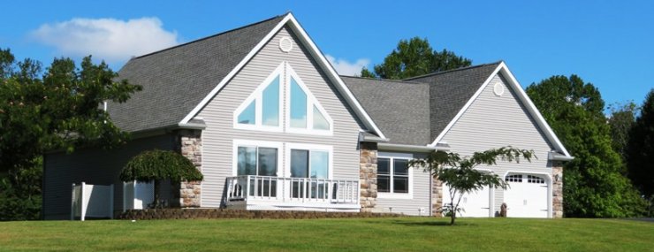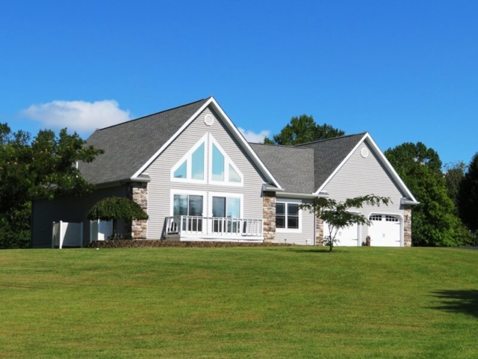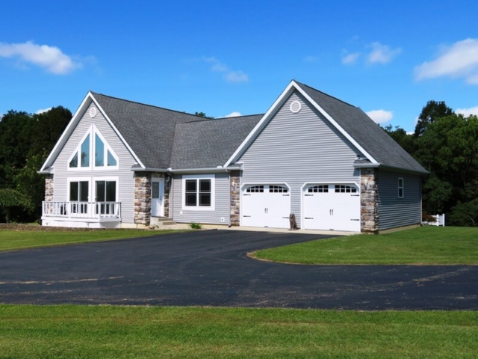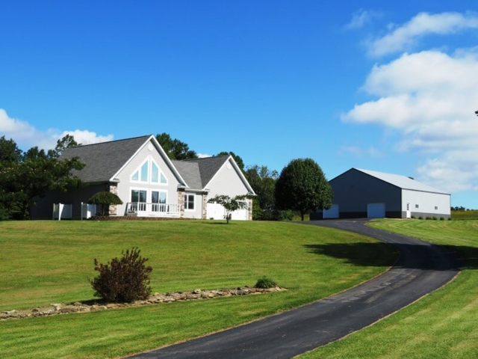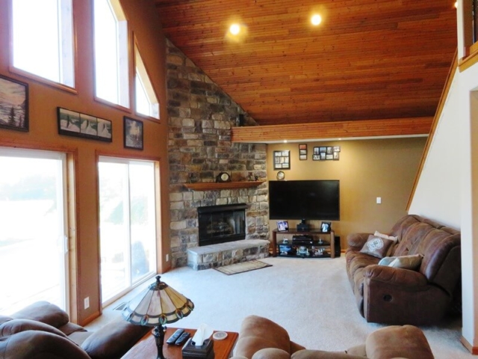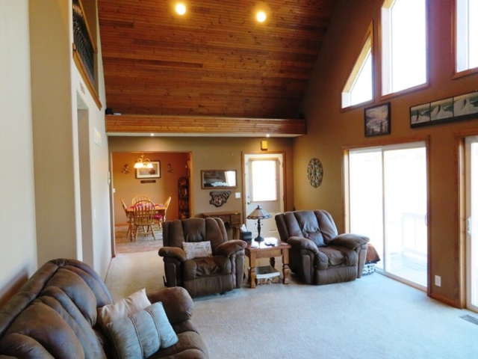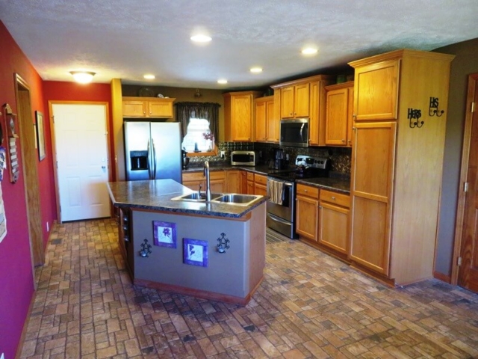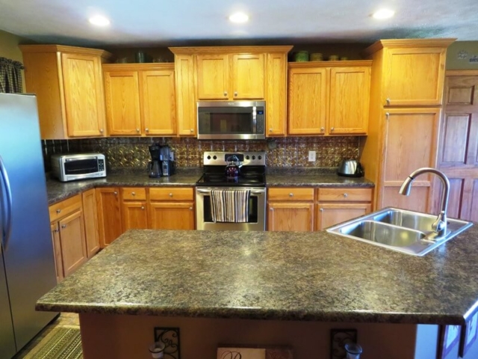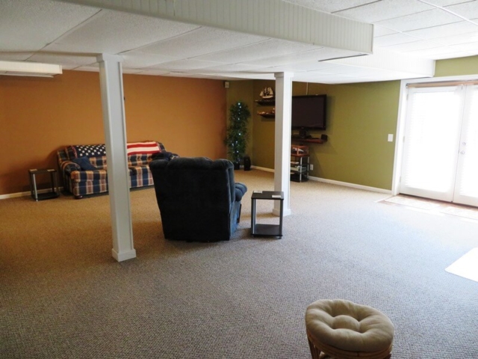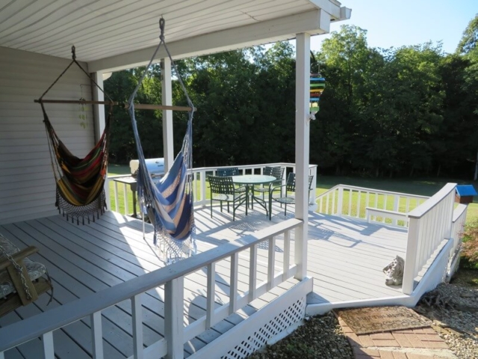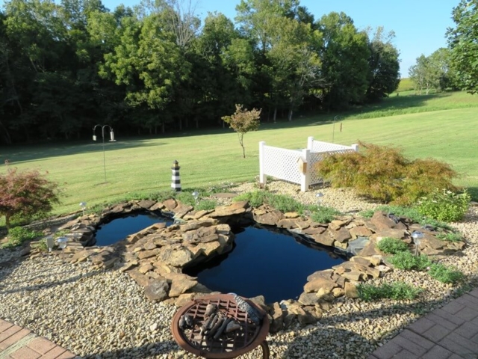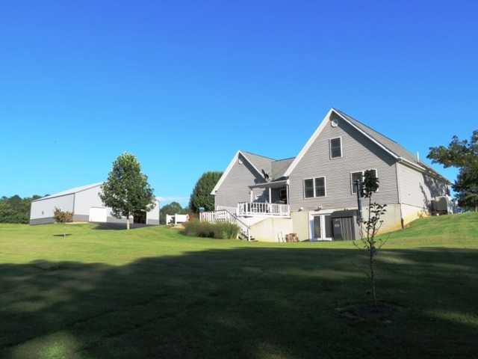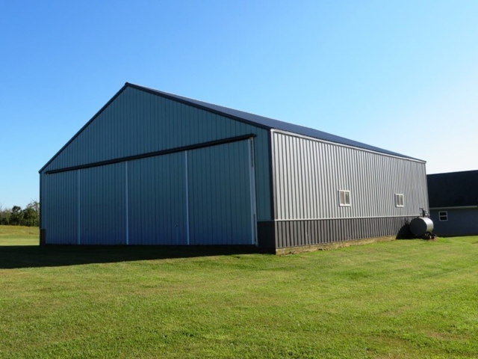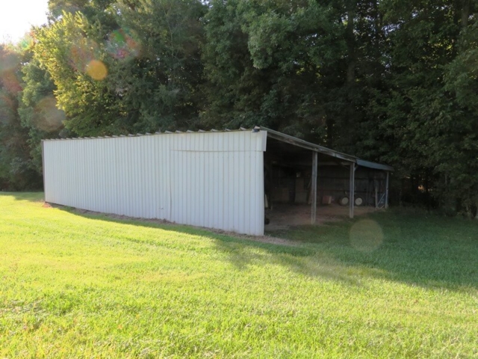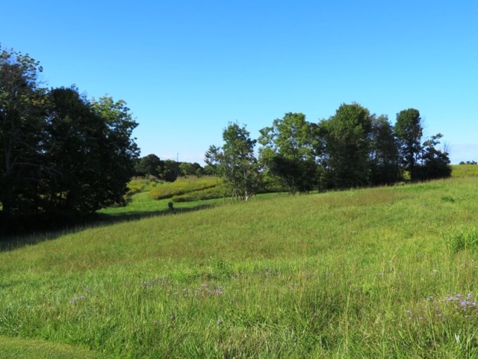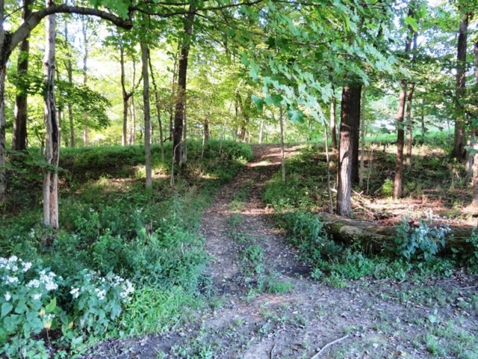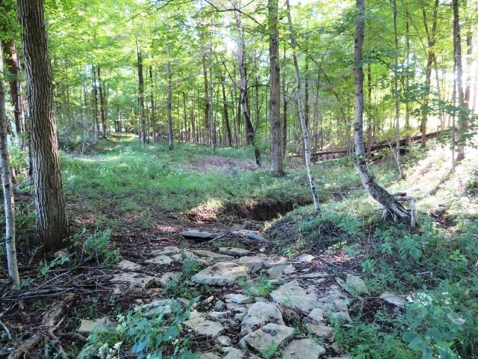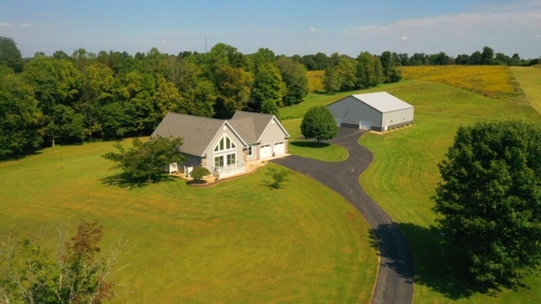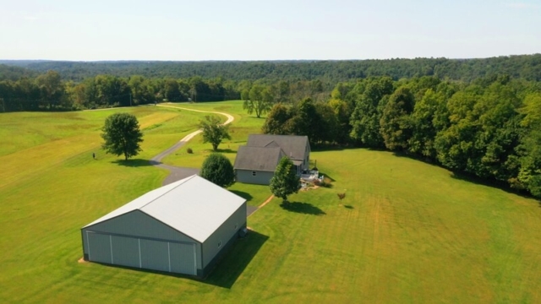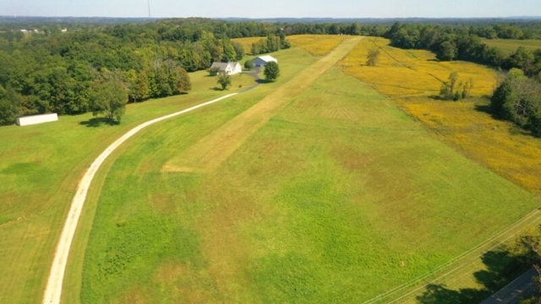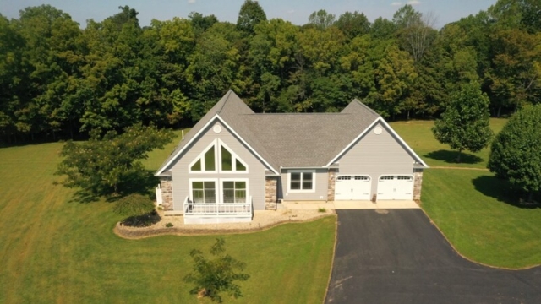Located at 8555 West Prospect Road far off the road in the rolling hills of Southern Highland County is an eye-catching country estate known as “The Hickory!” A beautiful 3238 sq. ft. Chalet designed stone and vinyl home on a full finished walkout basement! Boasting a 3 to 5 bedroom, 3 full bath floor plan, highlights of the home include an 18 ft. tongue & groove cathedral ceiling, a massive corner stone gas fireplace, a balcony overlooking the living area and trapezoid windows with views of the wide open countryside! The oak kitchen and dining area features stainless steel appliances, an island with built-in sink, pantry cabinet, lazy susan and stone designed ceramic tile floor! A master bedroom suite, a loft bedroom suite, lower level family room, recreation room, bedrooms and a bonus room describe the layout! The 2+ car attached garage and expansive blacktop parking area is an added bonus! Wired for a backup generator hook up and an outdoor wood furnace… every detail has been thoughtfully planned! Family and friends will gather on the front deck, patio or covered tiered rear deck enjoying the water feature and fire pit area! A quality built 50×50 garage/shop building includes a 25×25 insulated workshop with a half bath, 12 ft. under truss and a 12×46 accordion style door! Also, a 30×50 implement barn is perfect for the extras! A long 1100 ft. winding driveway leads to a knolltop setting with no close neighbors! Lush pasture, mature woodlands with trails, a stream creates an unrivaled setting! Many surprises await your discovery! Meticulously maintained…this offering has something for everyone!
8555 West Prospect Road, Hillsboro – 15.268 ACRES! SOLD!
